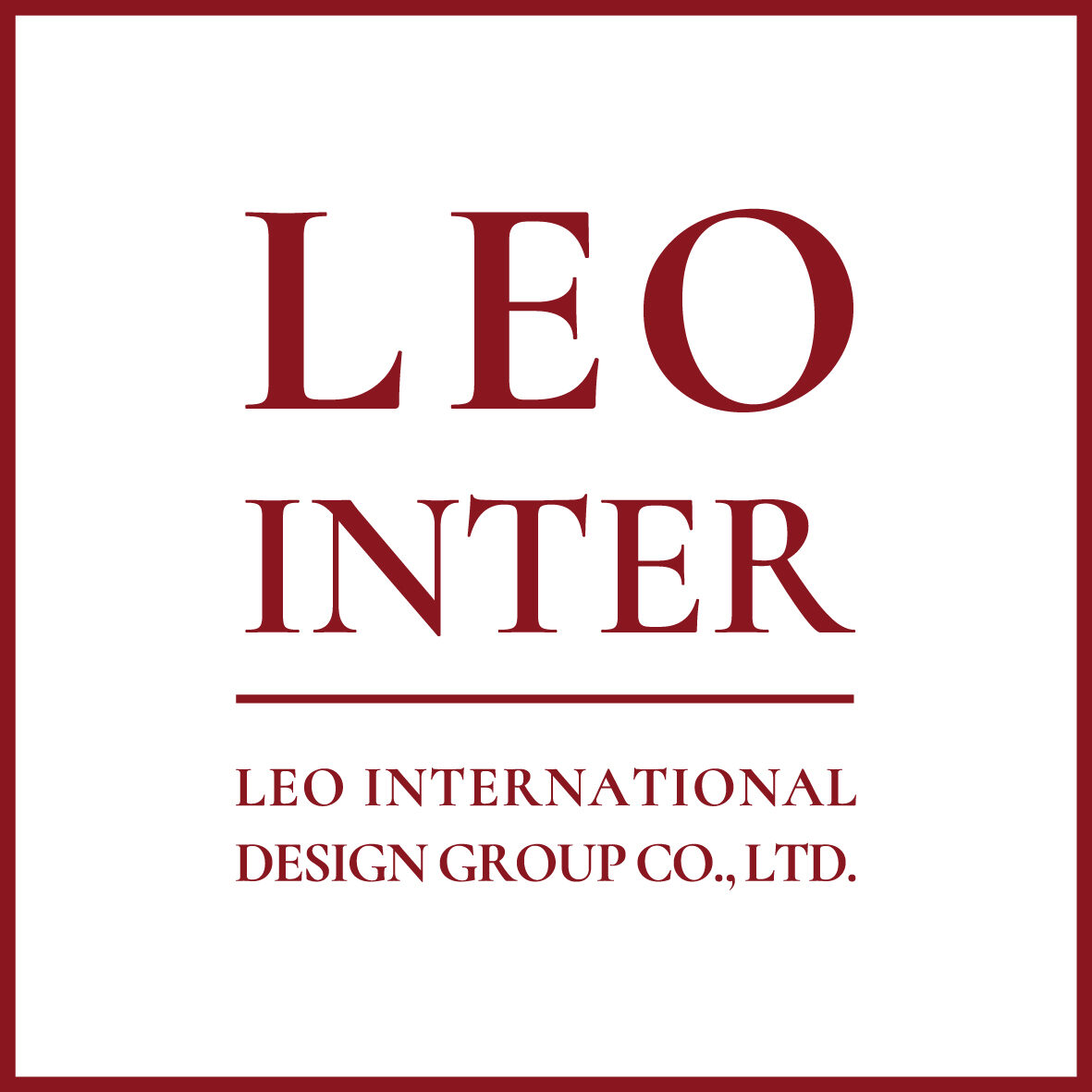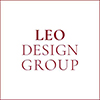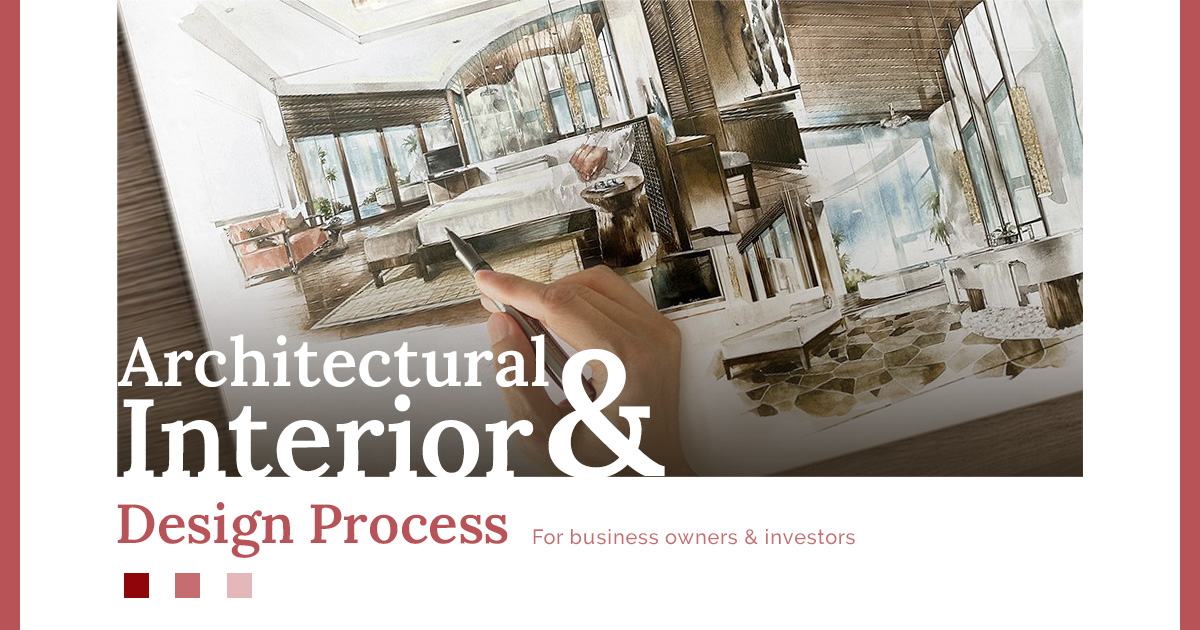
The Architectural and Interior Design Process
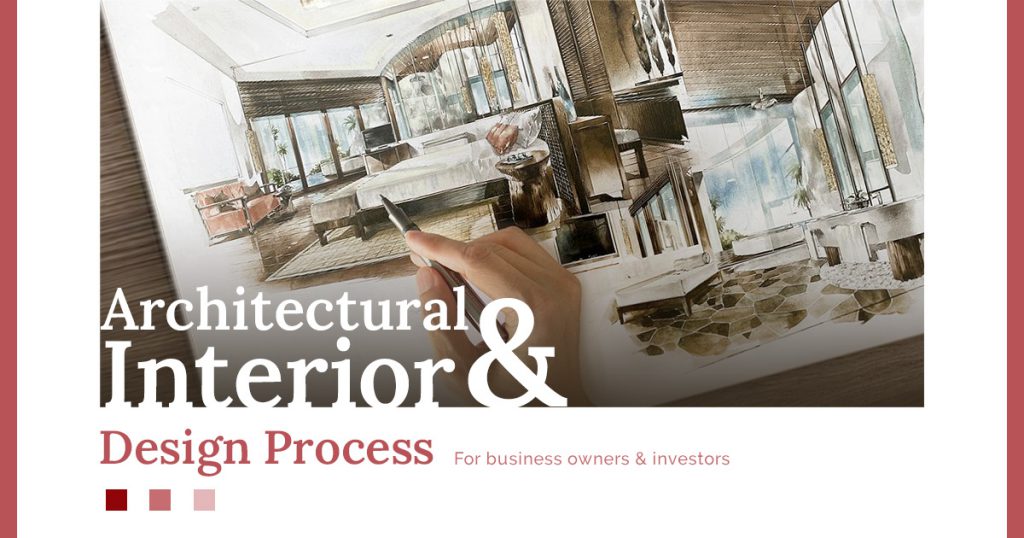
Nowadays most people are interested to step into the investment world, and the most popular industries are definitely Real Estate, Homebuilding, and Leisure & Hospitality, which are industries that really need help from professional architectural and interior design services. According to the characteristics of the business owner, a lot of investors prefer to do everything by themselves to save time and money. Some of them aren’t sure whether it would turn out the way they want if they hire somebody to work on their projects.
In our extensive experiences with various clients, the reason is that they don’t know what is undertaken across their important projects.
So for investors who need someone to help out with architectural services and interior design but want to see a clear-cut picture and how long the process will take before making a decision, here is the series of steps for our “Design Process” of Architectural Services, Interior Design, and Pre-construction Services
1. Client Meeting & Requirement Discussion
In order to become your professional curator and representative, we think the most important part is to find out more about you, your business, and especially, your design ambitions.
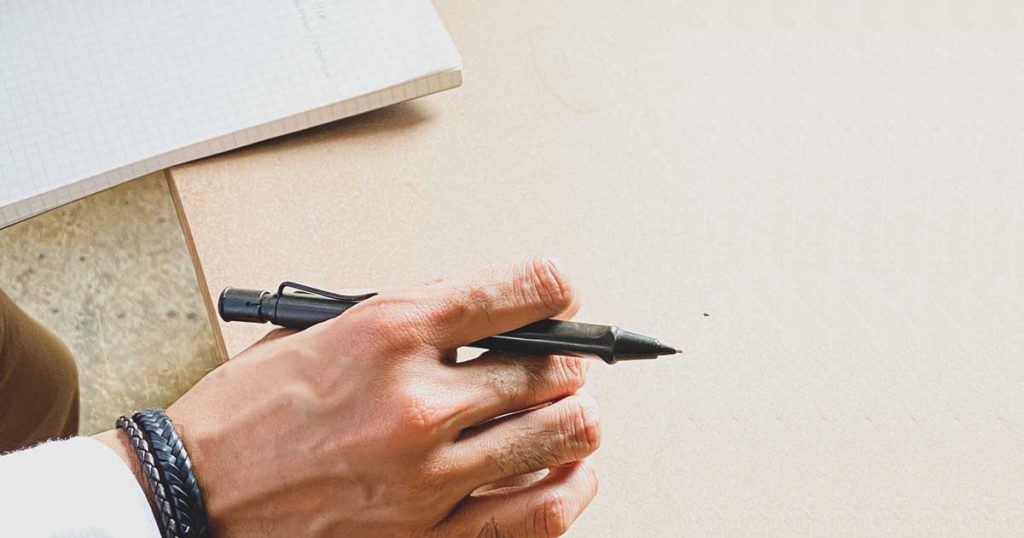
• Before anything, we need to set up a meeting and discuss the goal, design requirements, timescales, and budgets.
• Choose what design services you need, Architectural Services, Interior Design, Pre-construction Services, or all of them.
• We will work with you to build a detailed brief and identify your design preferences.
• We only create the design that you love. We always do our best to concentrate on what you need and integrate your ideas into the ideal plans.
2. Conceptual Design
We will translate your desire into conceptual design by our professional and experienced designers who have gone through a lot of architectural services and interior design projects both Thailand and international clients. For this part, it depends on what type of projects and what type of design services you are on.
• 2D Sketch : All creative ideas will be sum up and illustrated into beautiful 2D Sketches to look for an overall concept, color scheme, and layout.
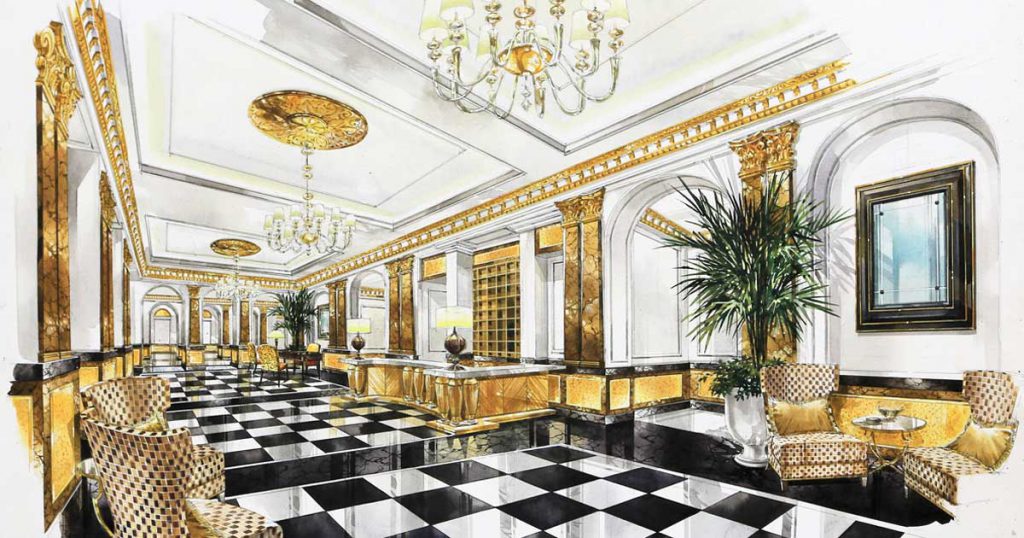
• 3D Perspective Image : Save time from imagining. You can take a look at our 3D Rendering and Visualization to see how your projects will look like in real life. This part doesn’t only help you to see a clear picture, but you can look through details of material and lighting design as well.

• Walkthrough Animation : For an advanced step further, we can also provide the Walkthrough animation if you want. Is it cool to be able to take a tour of your projects? you can explore and look around your room, your hotel, or any of your places as you are really there. This helps you to sense the atmosphere and how would it feel to be there.
3. Schematic Design
To step further, it’s time to go through every detail to complete the visualization and pre-production for your architectural and interior design projects. On this design process, here are what we will provide:
• Floor plan : Strategic placement of furnishing. You can see room dimensions, location of windows and doorways, and location of power points and light switches here.
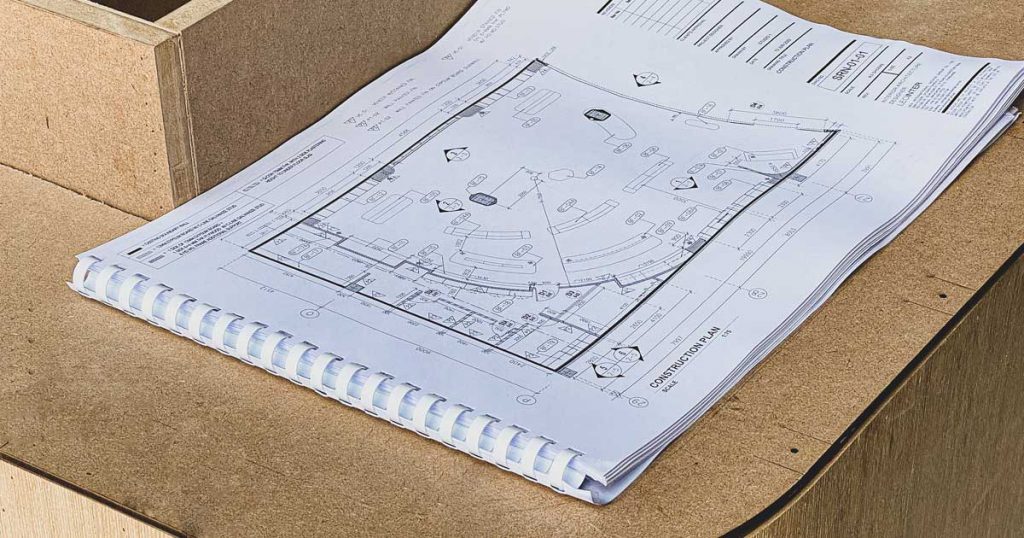
• Furniture plan or Layout : To show the location of furnitures in room system but only in a diagrammatic layout. While the floor plan is fixated and well-measured
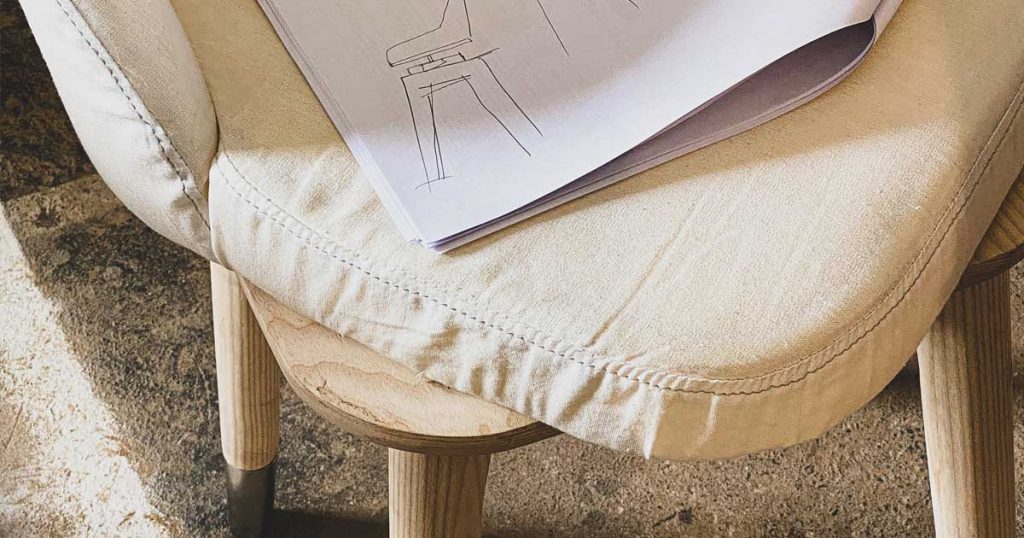
• Reflected ceiling plans : Display a view of the ceiling will show you the items that are located on the ceiling in each room.
• Selection of materials : Our comprehensive FF&E team will select the best materials at the best price to ensure it is covered in your financial budgets. It will be shown up as a material board containing premium material for each piece of furniture, walls, and floortile.
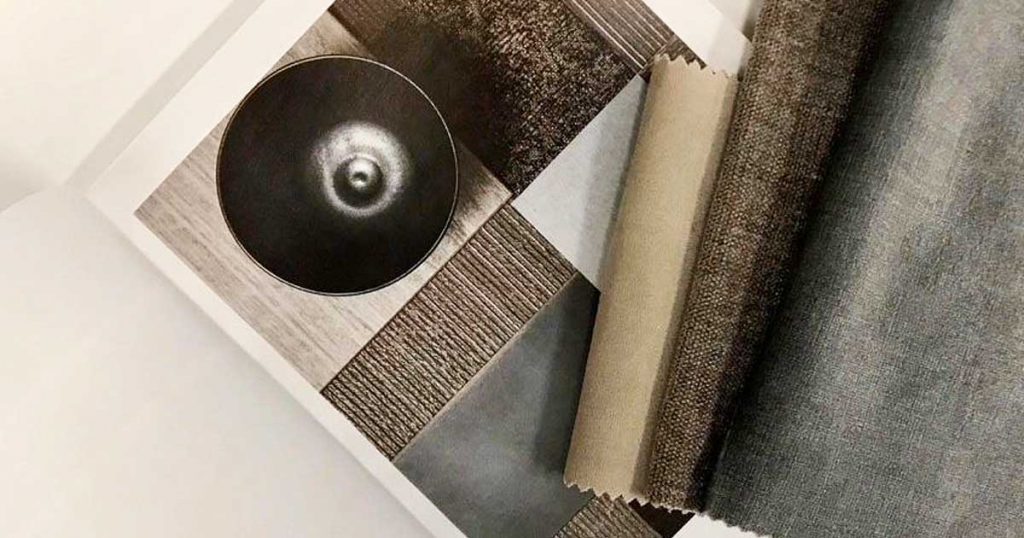
• Lighting design : Mood and atmosphere are extremely important. We will come up with illumination planning with a lighting system and the best technology for you.
• Elevations : A vertical projection of a wall or surface inside a building that is seen as a straight-on view to show vertical elements, dimensions, and details that can’t be explained clearly in floorplan view.
4. Design Development
In architectural and interior design services, client meeting is so important. After meeting, meeting, and meeting. Through the above design process, We collect your feedback to refine and develop projects to become perfect, most importantly, to meet your satisfaction. As your representative, we know what you want and will not stop until you love it.
5. Tender Documentation
For those who want to sit relaxingly until the project is done, our pre-construction services can help. We also provide you Project & Construction Management, Design-Build Management, Turnkey Solutions, and Procurement.
• We will take care of all contracts with our construction partners.
• All details of the supply of material will be prepared to seek offers from constructors. The estimated cost for construction will be shown up here.
• We also offer consultation for bidding and negotiation for you to get the best cost for your project.
• As discussed the financial budget, we will ensure you are on a budget.
• We guarantee our construction partners have the newest technology and professional standard to uplift your projects.
6. Construction Documentation
After finished dealing with constructors, it’s time to prepare everything for construction. One of the advantages of design service is that you mostly don’t need to do any documentation stuff.
• We prepare a revised construction plan for the selected constructor.
• It consists of drawings, specifications, contract requirements, procurement requirements, modifications and addenda, and resource drawings.
• By thoroughly editing master construction specifications for every specific project, you can ensure that we are on the right track heading to the next step, construction.
7. Construction Support & Coordination
The word you might want to hear the most, “We will always keep you updated.” The pain point for having other people working for you is that you have no clue what is going on now. But you certainly will not face that problem here, since we have a professional coordination service and will support your construction process until the end.
• For the site visit, we will go to the project site to monitor the process, check if there are any defects, and make sure everything is completed
• If there are any problems, we are here to coordinate with the constructor to solve them for you.
• We will support you through the end of the process.
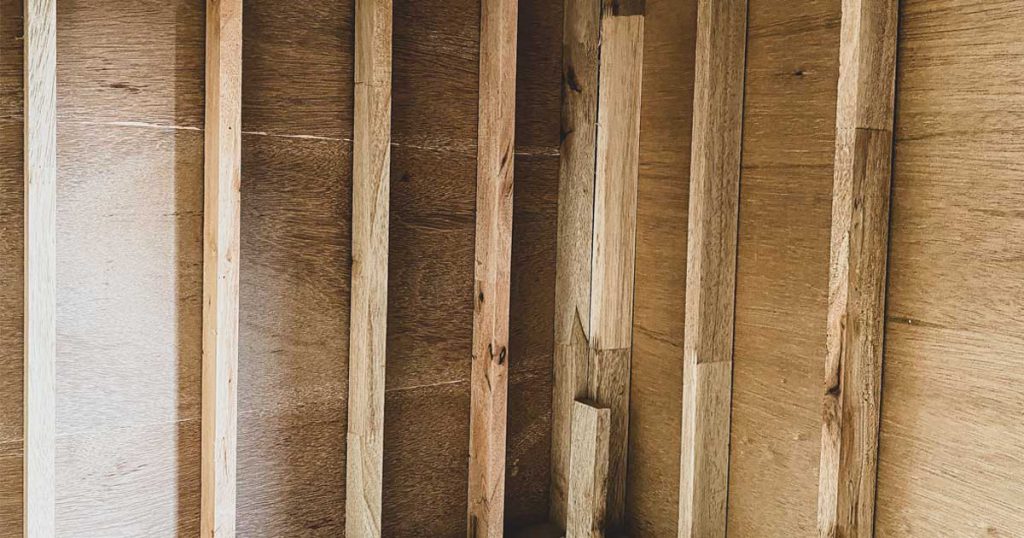
After going through our architectural services and interior design process, does it help you to understand more about your design projects? We believe that if our clients and us share the same visions and know every aspect of the work stages, it will help us to coordinate perfectly and achieve the goal. Especially, to build trust for us to work on everything for you through the thought that we always do our best to meet your expectations.
Leo Design Group
Architectural Services • Interior Design • Pre-construction Services • Project Consultation for FREE!
Click here for more details about our services• Facebook : Leo Design Group
• Instagram : @leodesigngroup
• Tel : 02-261-7733
• Email : contact@leodesign.group
