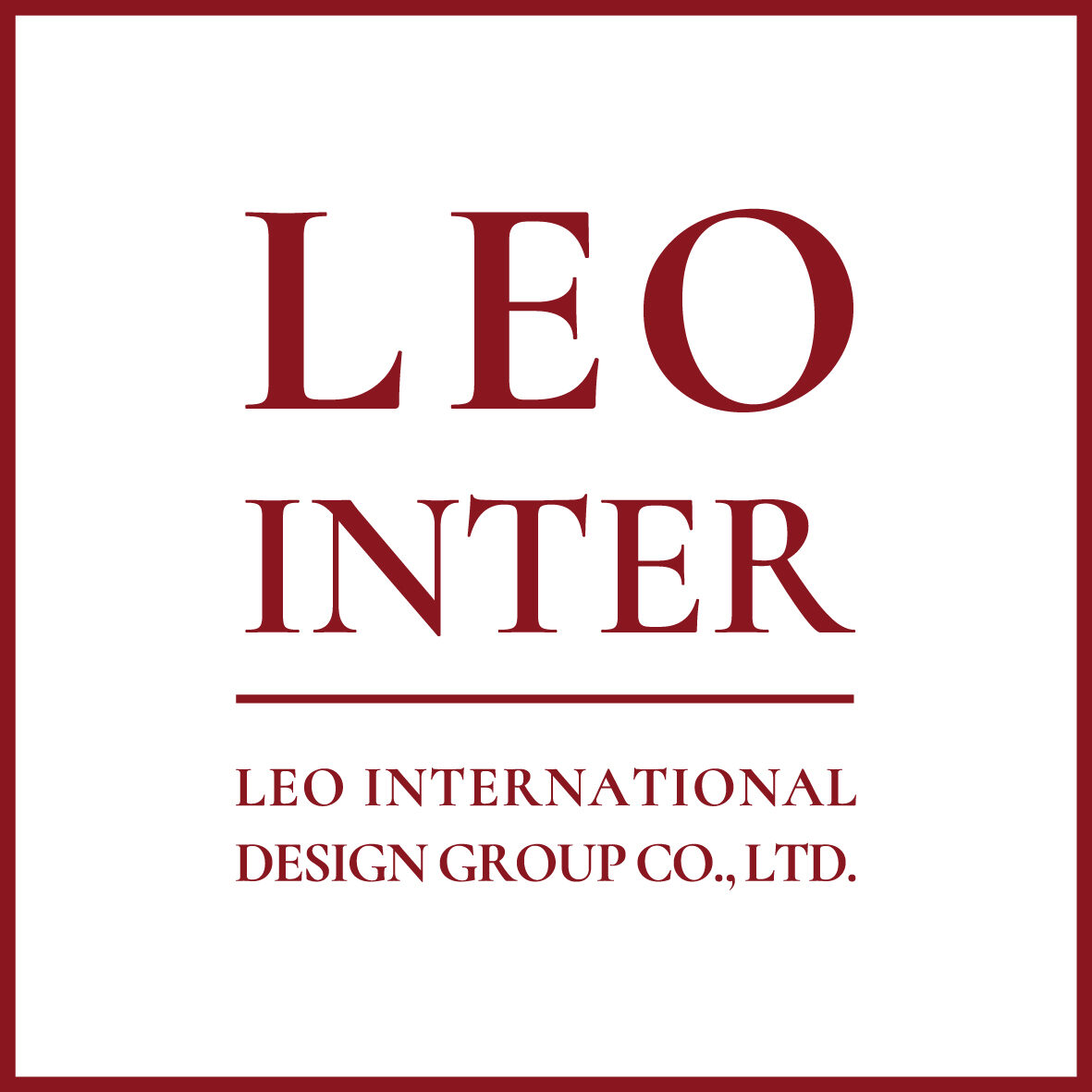
The Complete Guide for Kitchen Layout Design

The Complete Guide for Kitchen Layout Design
Nowadays, the kitchen is not only the place to cook a meal anymore. It becomes a social space where family and friends can spend time together while preparing food. The kitchen can be both functional and emotional. That’s why open-plan kitchen design was born.
Before coming up with a new kitchen interior design, you need to know what you want it to be and what are you going to do there, in order to get the right style that suits everyone’s needs. Speaking of that, kitchen layout is the most important factor. You need to be concerned about comfortable movement and ease of use. A clever layout will get you the most of the space even if you got the smallest one.
1. Galley Kitchen Design
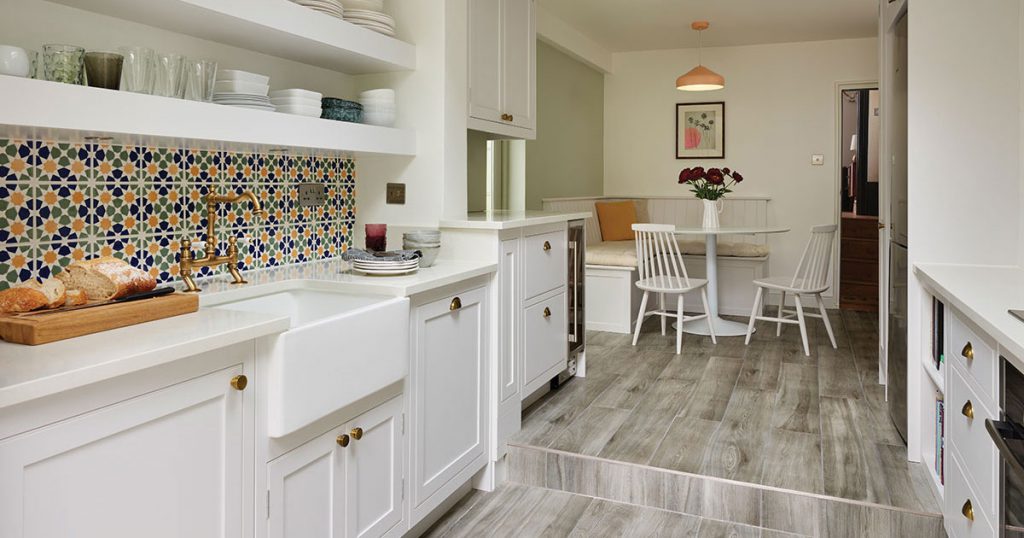
If you can walk through the inner passage or a “galley” between two rows of cabinets facing each other, that’s the galley kitchen layout we’re going to talk about. Some of you might have a compact kitchen and want to use all of the areas without wasting any centimeter, this layout is designed to be functional and practical within the limited space. As well as big families that love to prepare food together, a wide multiple-cook kitchen with an additional row of cabinets would definitely answer your need. Galley kitchen design allows you to move with more flexibility.
2. Peninsula Kitchen Design
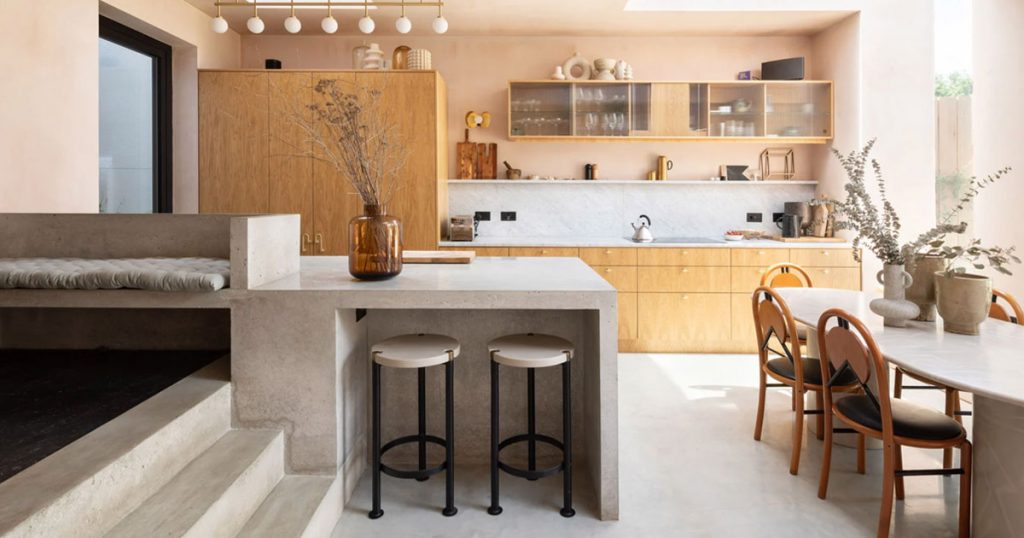
This kitchen layout is a great solution when your space is small and enclosed, with not enough space to install an independent island. Also, you don’t need to feel lonely cooking dinner anymore, if you’re in the Peninsula kitchen, where socializing and entertaining take place. This interior design style is the best choice for interaction during meal preparation. With the wider cabinetry and additional counter space, you can use it as a bussing or snack area. Imagine when your guests arrive and you still haven’t finished dinner, let them stay there, talking or even helping you out, with the flow of conversation.
3. U-shape Kitchen Design
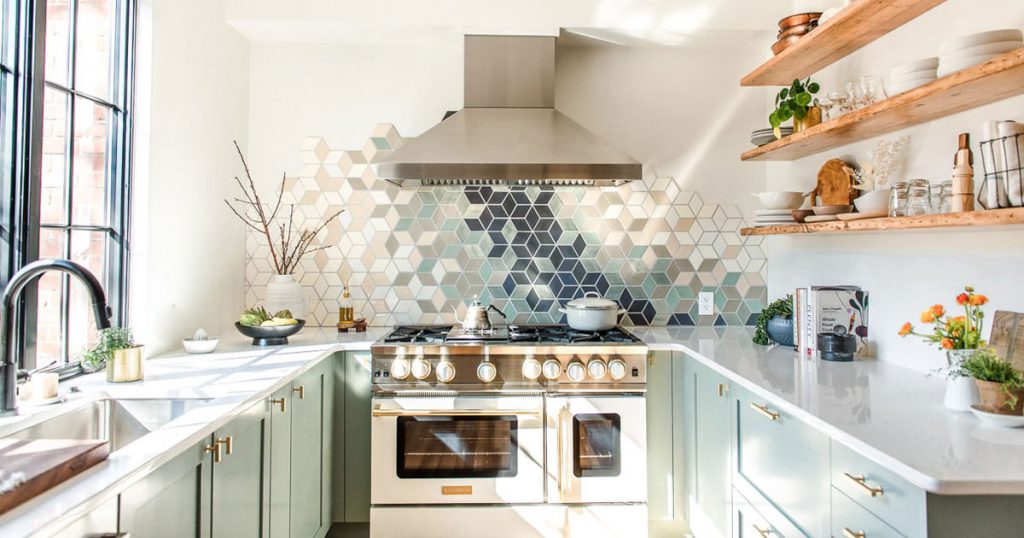
Every cooking lover must love this kitchen. My mom even says she would stay the whole day cooking everything I want if she got larger space. U-shape kitchen design makes your space look so wide and enormous with its 3 counter spaces along three adjacent walls. You can make the best use of the whole wall as upper storage or pantry. But beware to make it tight by putting too much, open shelving can help. The kitchen layout surrounded by every tool and ingredient in 360-degrees offers you an easy reach and great workflow. The wider floor area also allows multiple users to prepare food together at the same time, become an interior design that delivers the enjoyment of family.
4. L-shape Kitchen Design
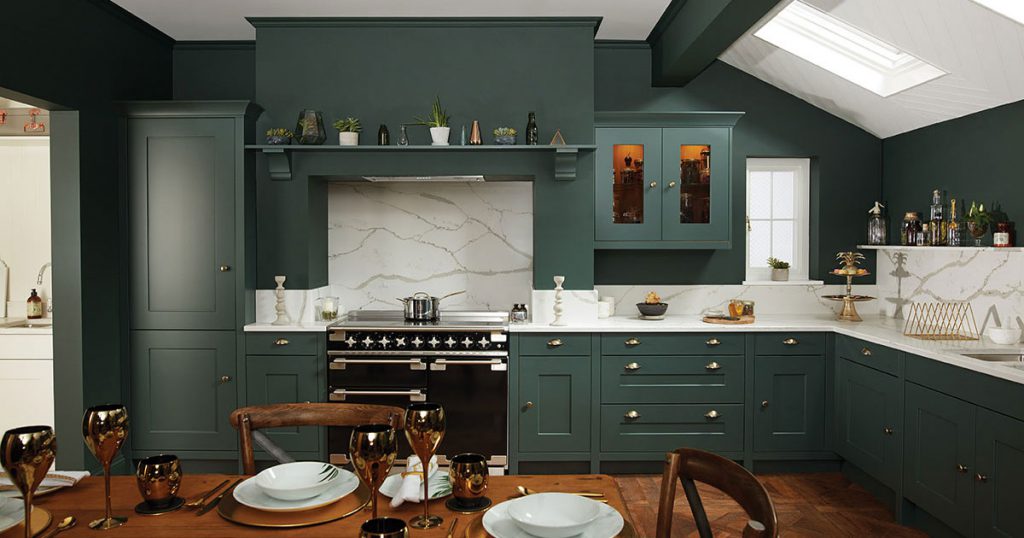
L-shape kitchen design, The most common type that is easy to adjust with any kind of house, and is normally combined with a dining table or island. It allows you to make the most of the space which is usually lost in the corner. You can install a walk-in pantry cupboard or a tiny breakfast bar. L-shape kitchen layout helps you to easily organize work zones. It especially works well with open plan home designs where the kitchen area blends into the living area.
5. Island Kitchen Design
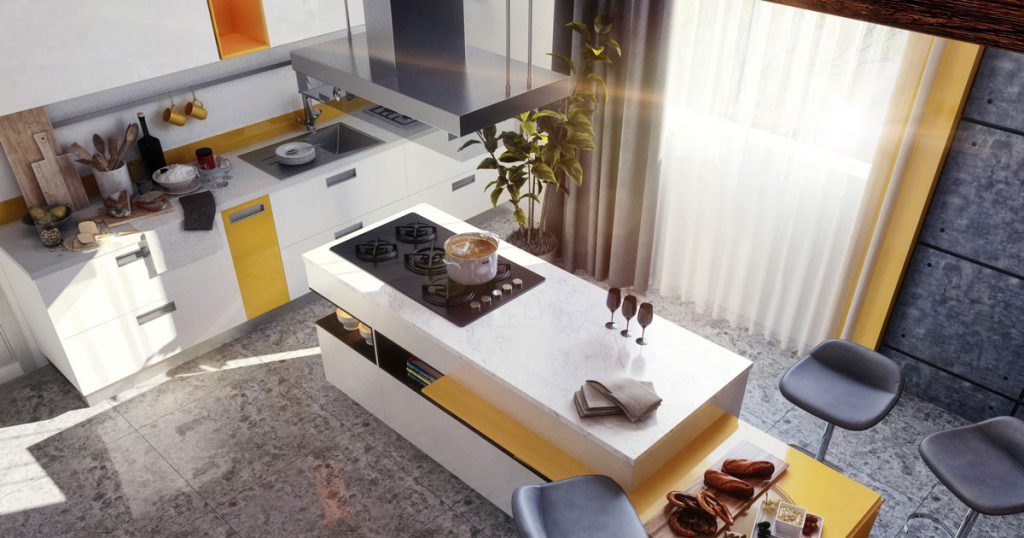
An island, the functional centerpiece, and the must-have of every large kitchen. It can be anything depending on what activities you would like to do. You can make an island as an extra workstation, a hob unit and sink, adding pull-out chopping board to store your appliances, or even a drinking bar and barbeque grill for your Saturday night party! For your interior design tips, adding decorative task lighting is a plus to add stunning attraction to your kitchen design. If your space is big enough to place an island, don’t hesitate to put double islands to build the streamlined kitchen layout ever!
Leo Design Group
Architectural Services • Interior Design • Pre-construction Services • Project Consultation for FREE!
Click here for more details about our services
• Facebook : Leo Design Group
• Instagram : @leodesigngroup
• Tel : 02-261-7733
• Email : contact@leodesign.group
