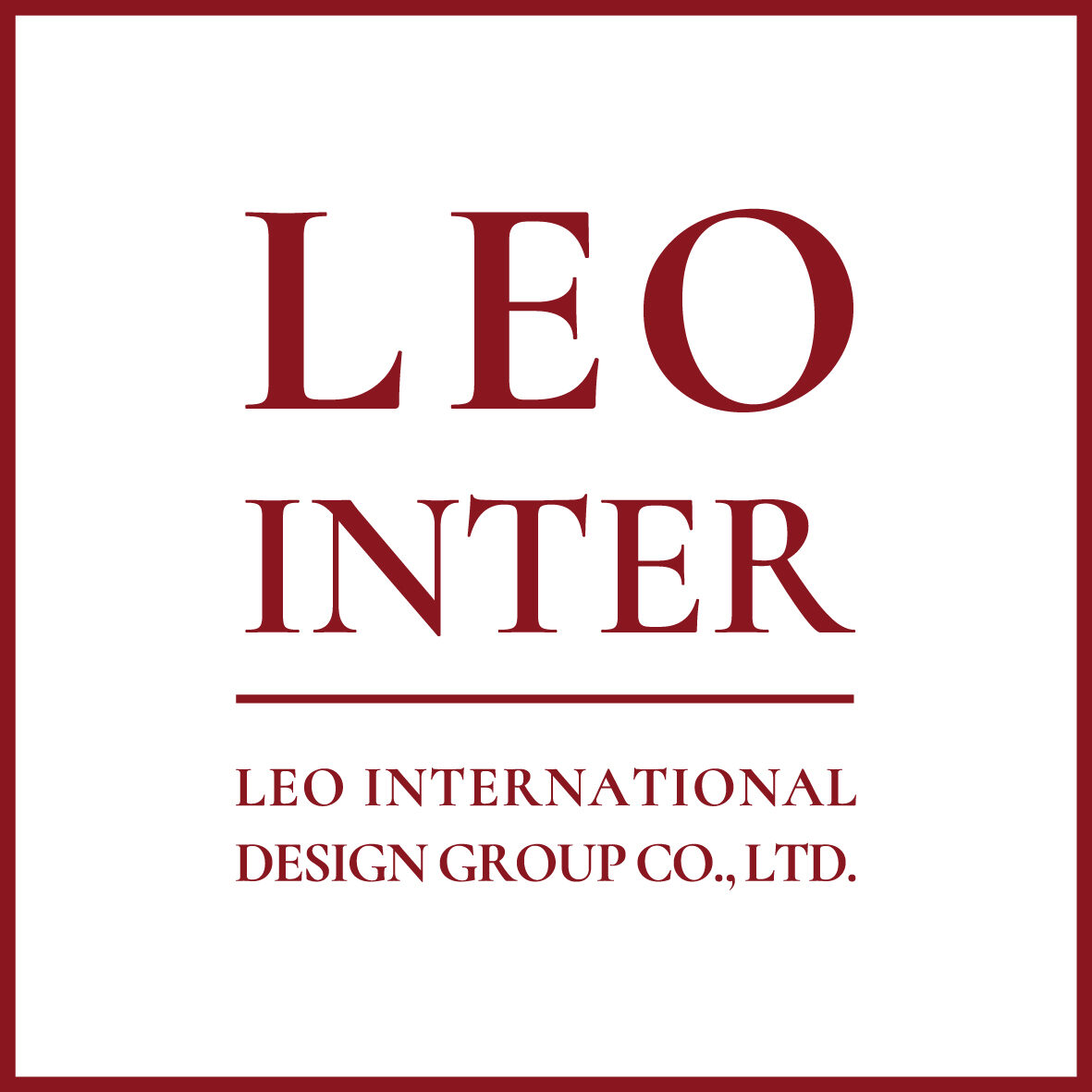Work Process
6 Steps: From Visual to Reality
As your representative, we never stop until you love it.
Step 1 : Client Meeting & Requirement Discussion +

- Set up a meeting to discuss the goal, design requirements, timescales, and budgets.
- We will work with you to build a detailed brief and identify your design preferences.
- Then, integrate your ideas into the ideal plans.
Step 2 : Conceptual Design +

- 3D Perspective Image
- Walkthrough animation
- Selection of materials
- Lighting design
- Elevations
Step 3 : Schematic Design +

- Floor plan
- Furniture plan or Layout
- Reflected ceiling plans
Step 4 : Design Development +

- Through the above design process, we collect your feedback to refine and develop projects to become perfect, most importantly, to meet your satisfaction.
- As your representative, we know what you want and will not stop until you love it.
Step 5 : Tender Documentation +

- We offer a consultation for the process of contracts with construction partners
- Prepare all details of the material supply to seek offers from constructors & show you the estimated cost for construction.
- Consultation for bidding and negotiation for you to get the best cost and ensure you are on a budget.
- We guarantee they have the newest technology and professional standard to uplift your projects.
Step 6 : Construction Documentation +

- We prepare a revised construction plan for the selected constructor.
- It consists of drawings, specifications, contract requirements, procurement requirements, modifications and addenda, and resource drawings.
Step 7 : Construction Support & Coordination +

- Promise to make sure everything is perfect.
- We are here to coordinate with the constructor to solve any problem for you.
- Leo Design Group will support you through the end of the process.





